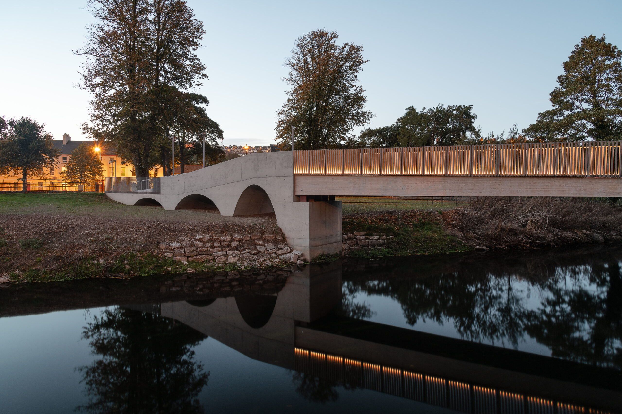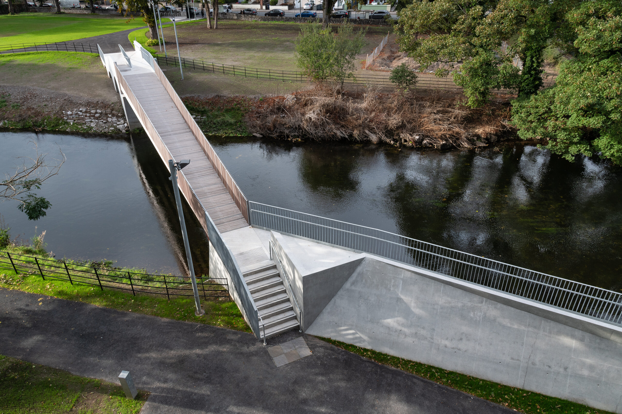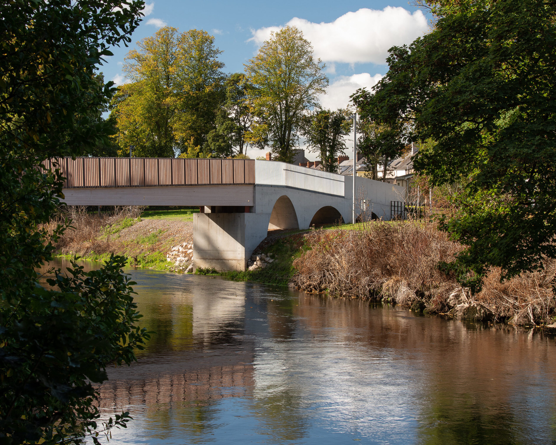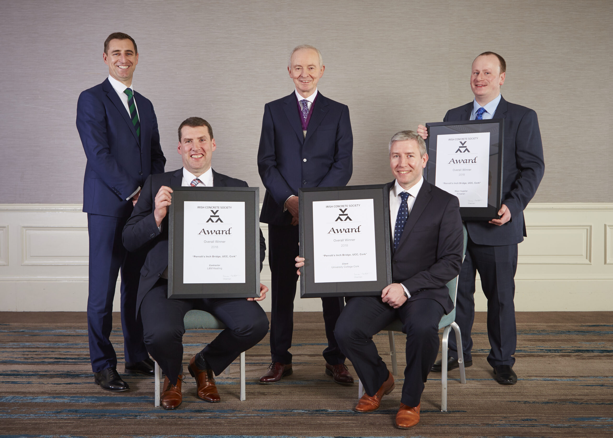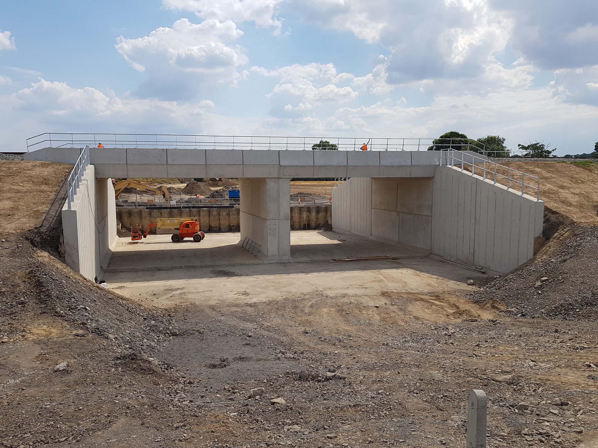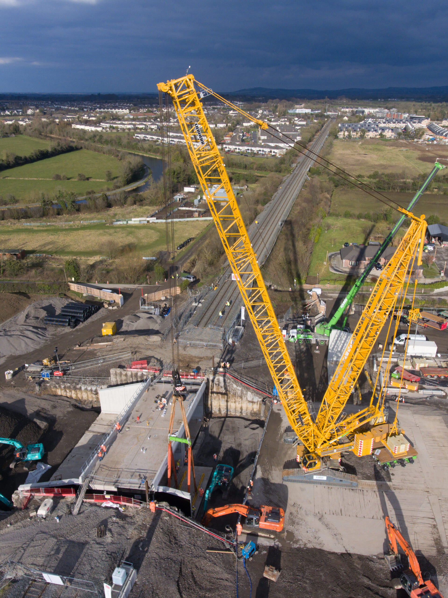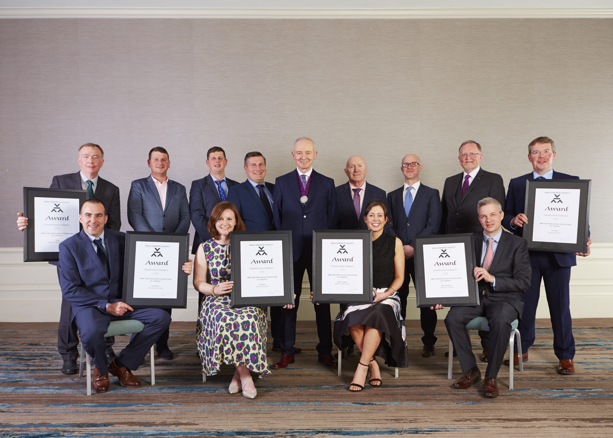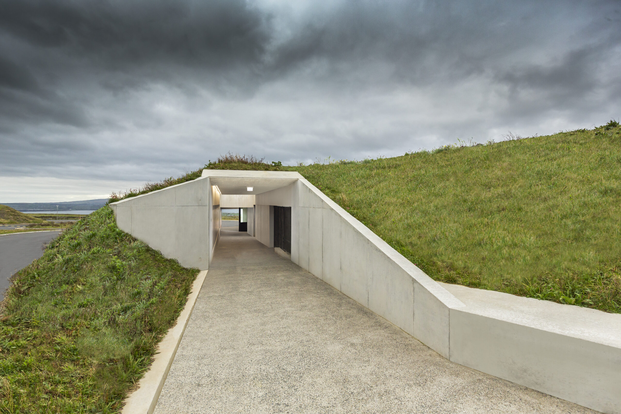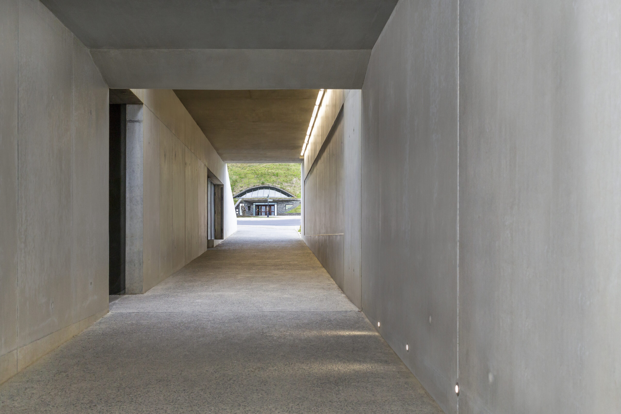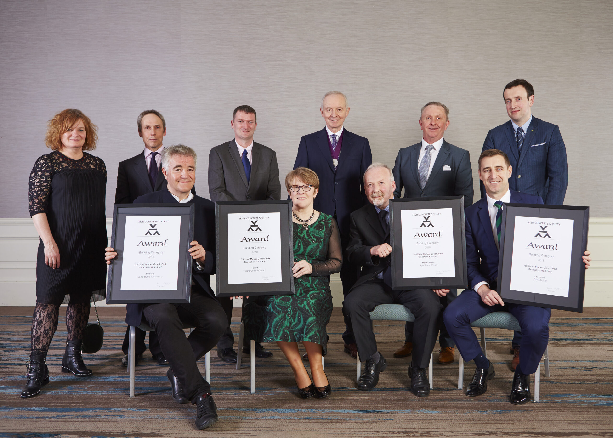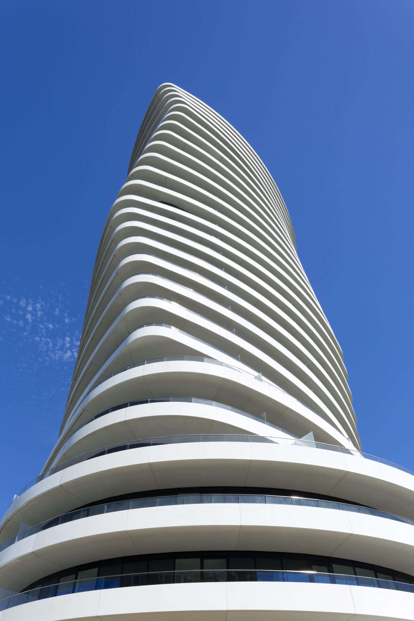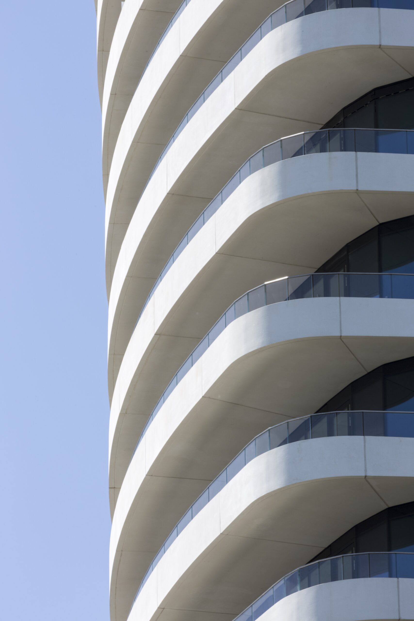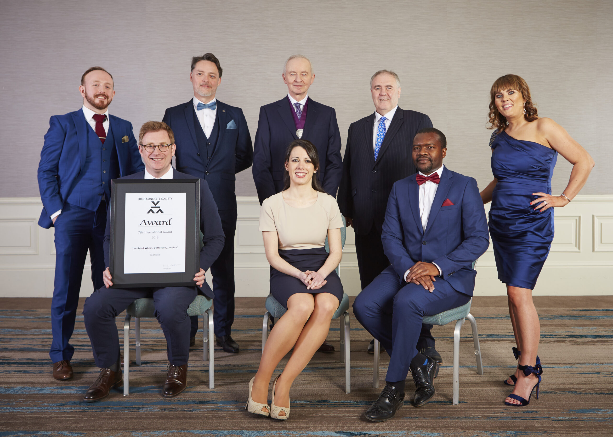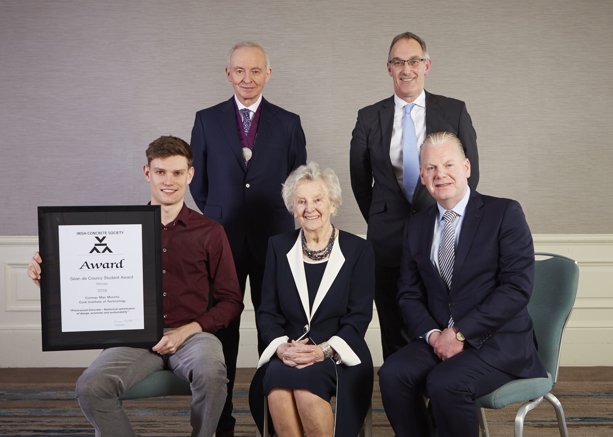Element Category and Overall Winner
Winner:Perrott’s Inch Bridge, UCC, Cork
Project Client: University College CorkProject Architect: O’Donnell + Tuomey
Project Engineer: Horganlynch Consulting
Project Contractor: L&M Keating
Major Suppliers: Kilsaran / Palmira
Great care and consideration has been given to the crafting of the abutments of this bridge, a delightful addition to the banks of the Lee, facilitating pedestrian connectivity
across the river within the UCC campus.
The plasticity of concrete has been used to great advantage to sculpt elegant forms in the differing conditions at each side of the bridge, on one side seamlessly offering universal
access in a 20m long ramped form, simultaneously offering a place to sit, whilst on the other integrating playful parabolic arches sitting in the floodplain below.”
“The inherent materiality of concrete is explored and made manifest in a variety of
excellently executed finishes, their respective locations carefully considered with regard to
how users will interface with the concrete (ground and slip resistant underfoot, polished
where the human hand will pass over it).
Infrastructure Category Winner
Winner:UBC 43A Osberstown Underbridge, Co. Kildare
Project Client: Kildare County CouncilProject Architect: Iarnód Éireann
Project Engineer: Iarnód Éireann
Project Contractor: John Sisk & Son
Major Suppliers: RAPS Construction / Hanlon Concrete
The designers and contractors of the winning project in this category were presented with a challenging logistical problem - how to construct a new road bridge under an existing busy rail line which could only be closed for a short period.
The judges were impressed with the near unique solution of bespoke large scale interlocking precast concrete U sections which were installed quickly in the challenging timeframe, and resulted in a robust, durable structure with excellent finishes.
The feasibility of erecting the precast concrete structure was tested by constructing a scale timber model which was used to perfect the erection sequence.
Building Category Winner
Winner:Cliffs of Moher Coach Park Reception Building
Project Client: Clare County CouncilProject Architect: Denis Byrne Architects
Project Engineer: Bakkala Consulting Engineers
Project Contractor: L&M Keating
Major Suppliers: Ryan Bros (Ennis)
In the sensitive landscape along the coast of Clare to which visitors flock to view the Cliffs of Moher, this project seeks to minimise its visual impact on the setting, creating a sunken enclosure of concrete, incorporating reception facilities for the various coach companies
serving the site.
Concrete is cleverly used to hold back the earth enabling the necessary
accommodation to be concealed in a mounded form. Benefiting from the inherent
strength, robustness and resilience of concrete, its comprehensive use seems particularly appropriate here. Carefully detailed fair-faced concrete is used extensively in the floors, walls and ceilings both internally and externally, treated with various finishes from exposed aggregate to highly polished, according to its location. Artificial lighting is hidden in niches
carved out of the concrete, whilst canted sky windows are crafted to allow daylight into the
concealed interior.
7th International Award
Winner:Lombard Wharf, Battersea, London
Major Suppliers: TechreteThis curved landmark building is situated on a prominent location overlooking the Thames in Battersea. Designed by Patel Taylor and constructed by Barratt Homes, the building appears to twist as it rises through 28 storeys.
The precast concrete balconies wrap around three sides of the building, creating a carved stone effect and contributing hugely to the aesthetic quality of the project.
The structural precast concrete balconies, which were dropped into position as the building went up, required continuous collaboration between the architect, builder and precast concrete manufacturer to achieve the desired effect.
Séan deCourcy Student Award
Winner:Cormac Mac Murchú, Cork Institute of Technology for Project title: Prestressed Concrete – Numerical optimisation of design, economy and sustainability'
The aim of the project (Research and Implementation Phases) was to investigate, develop and optimise design software for prestressed concrete elements that are commonly available in this country. An all inclusive software package to design prestressed concrete elements to Eurocode 2 (EC2) [1] was developed and contains a database of products supplied by various manufacturers that can be used to optimise design, economy and sustainability. The software can also be used to design custom members where the user may enter unique section properties.


