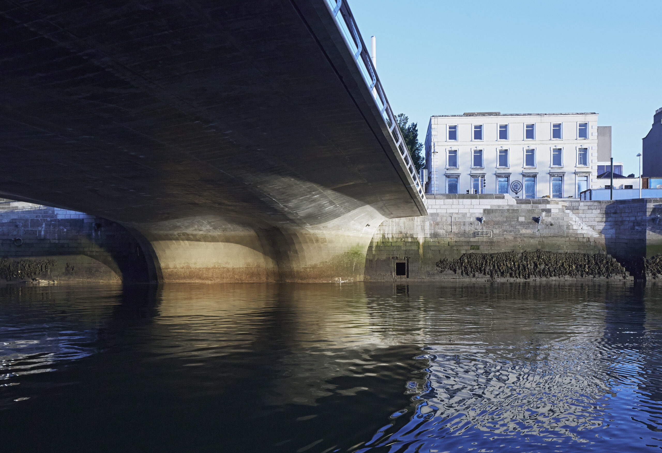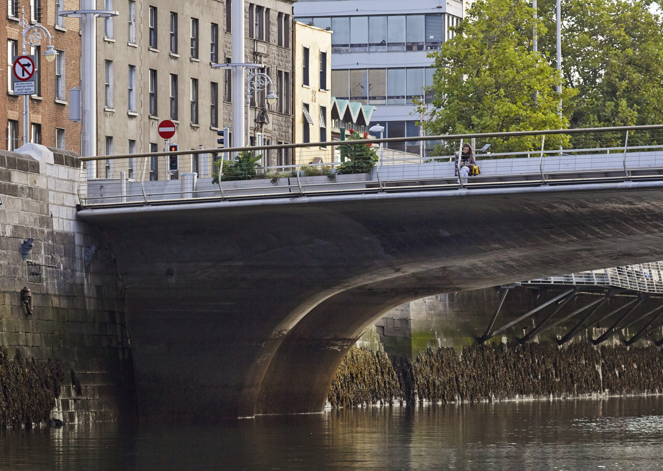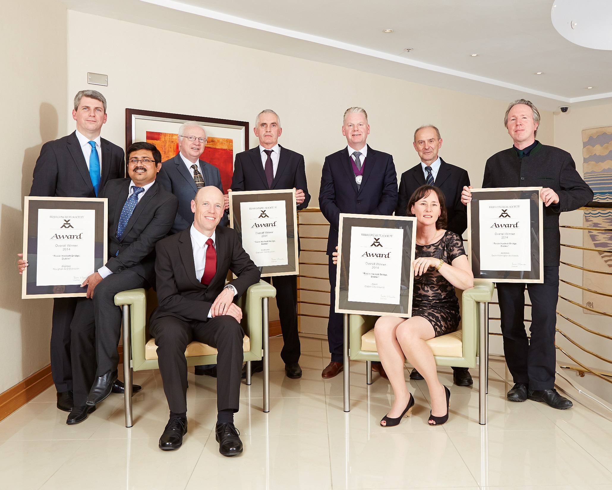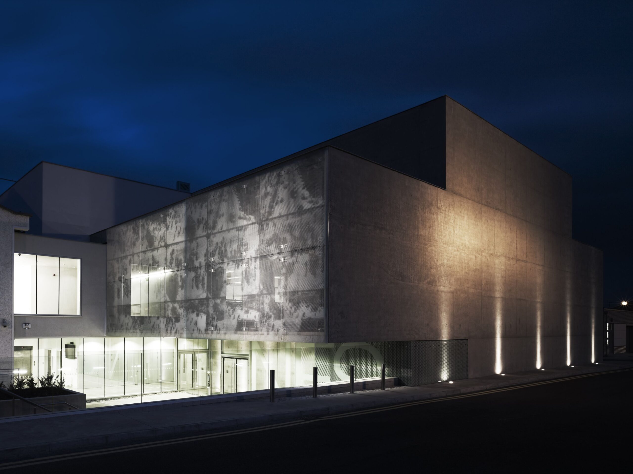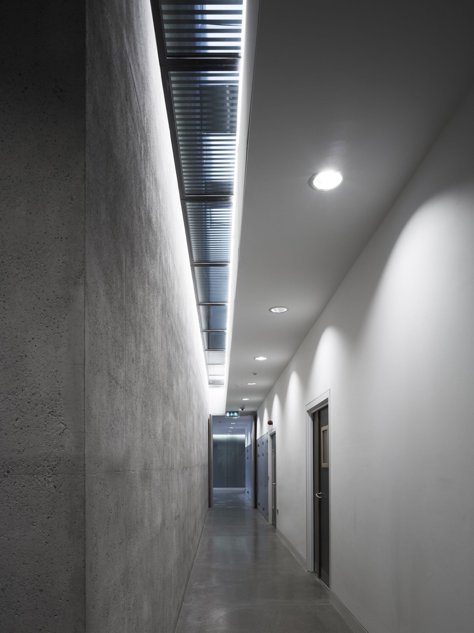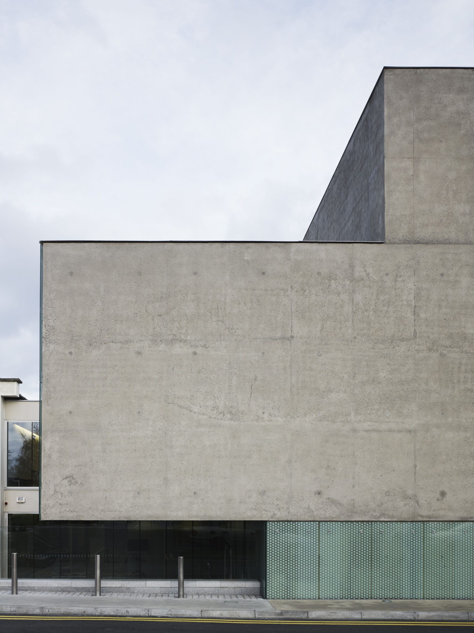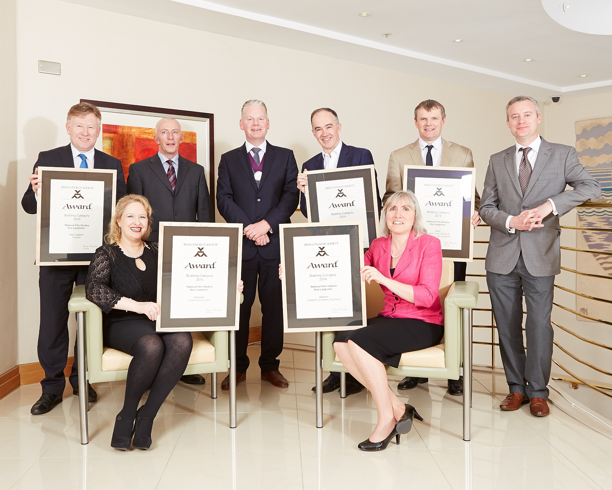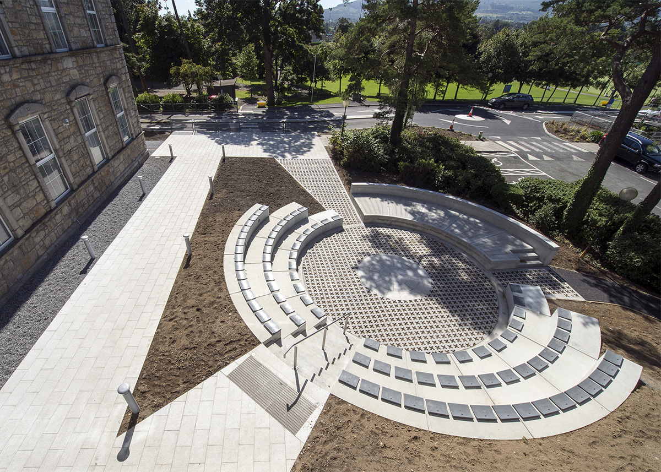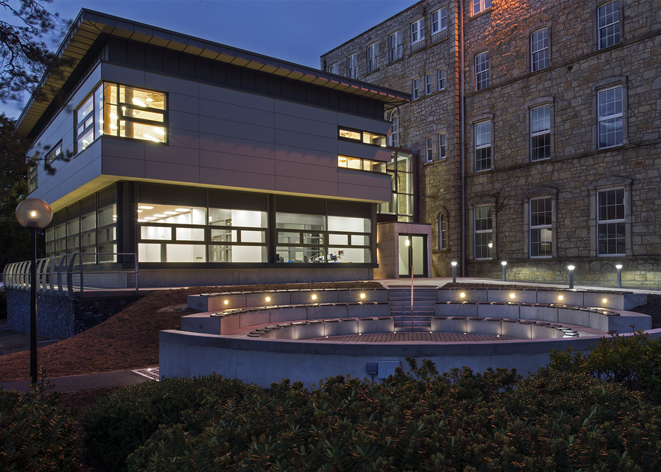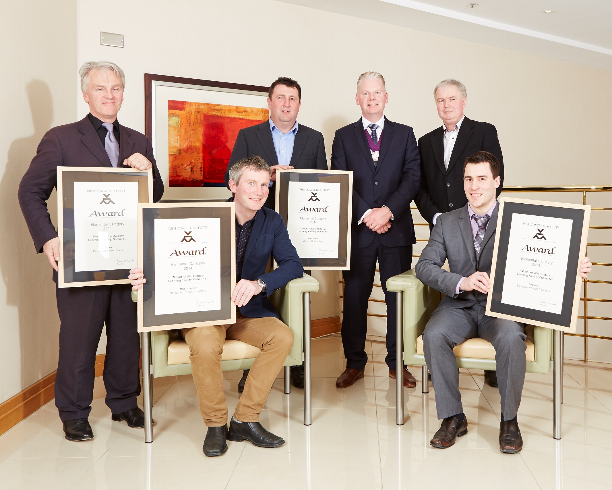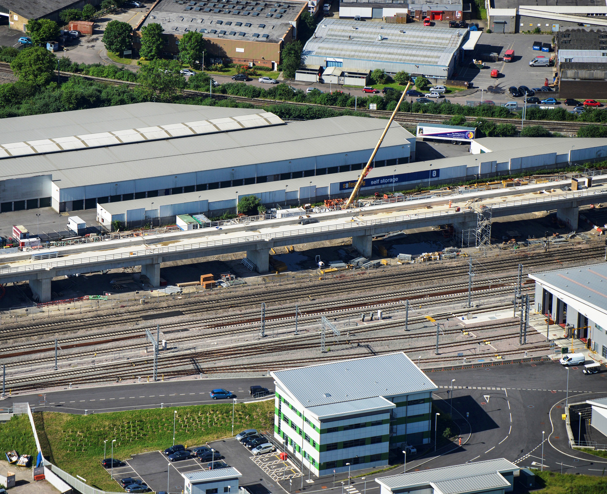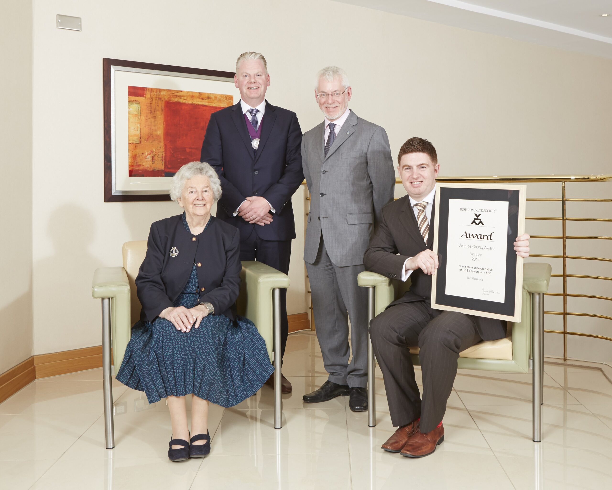Infrastructural Category and Overall Winner
Winner:Rosie Hackett Bridge
Project Client: Dublin City CouncilProject Architect: Seán Harrington Architects
Project Engineer: Roughan & O’Donovan
Project Contractor: Graham Construction
Major Suppliers: CEMEX
The elegance and simplicity of this hard-working bridge mark it out as a significant recent example of understated civic excellence. Taking the Luas line, buses, taxis, cyclists and pedestrians across the river in a single in-situ reinforced concrete span of 48m, whilst achieving an astonishing visual slenderness at mid-point, this is an extraordinary piece of infrastructure design. The inherent plastic qualities of in-situ concrete are exploited to the full in the sinuous, orchestrated resolution of the curved and double curved underside geometries. Of particular additional interest technically is the use of the in-situ upstanding concrete fins to provide, at once, useful longitudinal stiffening to the upper part of the bridge, separation of vehicular and pedestrian traffic, a base for seating and planting and the main component of the bridge’s clever flood defence system. The Rosie Hackett Bridge is a triumph of graceful design, engineering excellence and advanced concrete technology and a worthy winner of both the Infrastructural Category award and the overall Concrete Society award.
Building Category
Winner:National Film School
Project Client: Institute of Art Design and Technology Dun LaoghaireProject Architect: ABK Architects
Project Engineer: Punch Consulting Engineers
Project Contractor: Collen Construction
Major Suppliers: Kilsaran
This is a real concrete construction; that is to say it exploits a full range of the possibilities of the material to provide the building with its main formal qualities. External and internal walls, floors and even ceilings are constituted of in-situ concrete, tooled to expose the aggregate finish, both to provide a pleasing texture and to provide an integral hard-wearing low maintenance finish. The choice of material is especially appropriate given the acoustic sensitivities of the building, whose main space is a technically advanced, fully functioning TV studio, and the robust requirements of a heavily-used student building. It lends the suburban campus in which it sits an air of gravitas and nobility, greatly adding to the quality of the institute’s expanding collection of buildings.
Elemental Category
Winner:Mount Anville Outdoor Learning Facility
Project Client: Mount Anville SchoolProject Architect: Paul O’Toole Architects
Project Engineer: Kavanagh Mansfield and Partners / Banagher Precast Concrete
Project Contractor: Merrion Contracting Ltd
Major Suppliers: Banagher Precast Concrete
The simple composition of precast and in-situ elements, allied to the technical virtuosity of the cast grass-in-concrete flooring and the place-making aspirations of the designers, combine to produce a work of quiet power. The considered positioning of the elements in the garden landscape that surrounds the school, nestled as it is into an L-shaped southwest-facing corner adjoining the main entrance, give this amphitheatre a sense of place and make of it a profound emblem of assembly. All our schools would benefit from an intervention such as this.
3rd International Award
Winner:Reading Elevated Platform Viaduct
Major Suppliers: Shay Murtagh PrecastThis major rail infrastructure project involved the construction of a 1000m viaduct in a 30 week period. This viaduct is a series of flyovers that is the UK’s longest concrete viaduct. The project consisted of 244 bridge beams with spans of 25m, 176 No. precast box culverts, each weighing 28 tonnes, 84 box beams and over 1000 precast concrete panels used for a reinforced earth retaining wall. This project demonstrated both technical and innovation excellence in concrete on this major infrastructural project. It involved close coordination and programming with the client Network Rail when installing the concrete units adjacent to the live railway tracks. The project involved significant use of 3D modelling, especially in the planning of the complex installation. The entrant brought a precast value engineered design solution over the original in-situ specification. The judges were impressed with the scale and complexity of this project on a tight programme.


